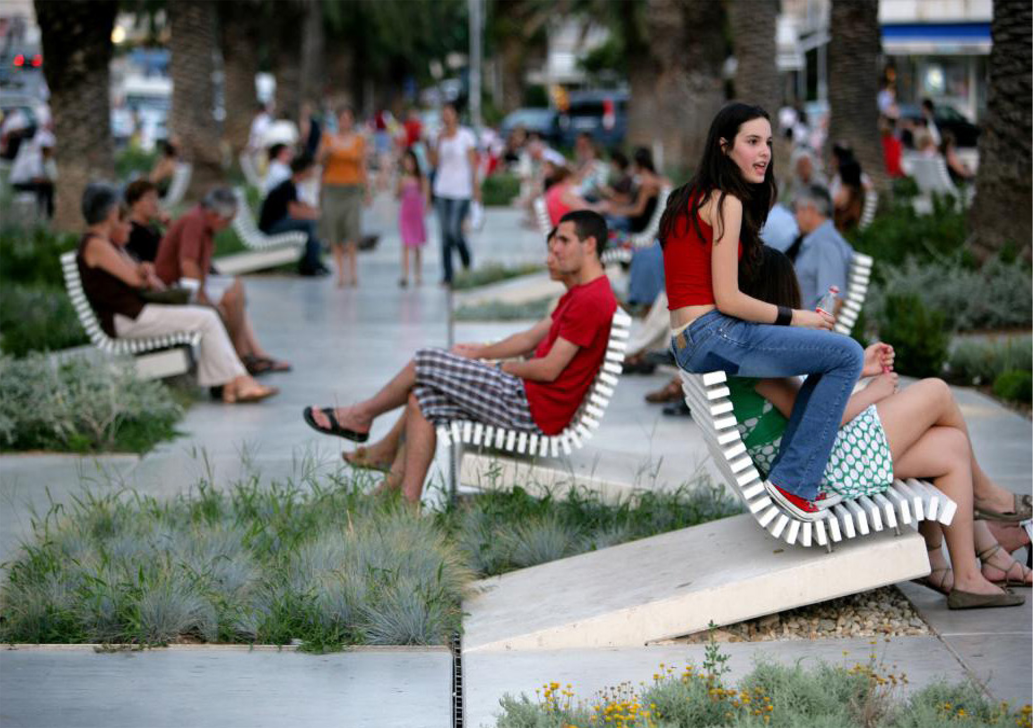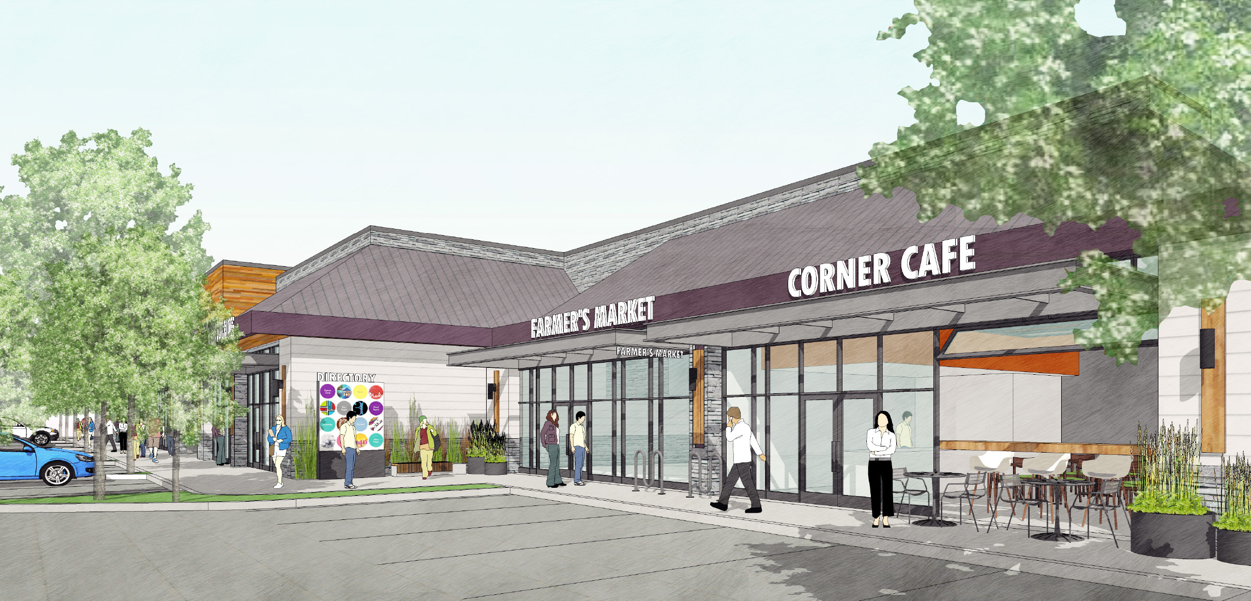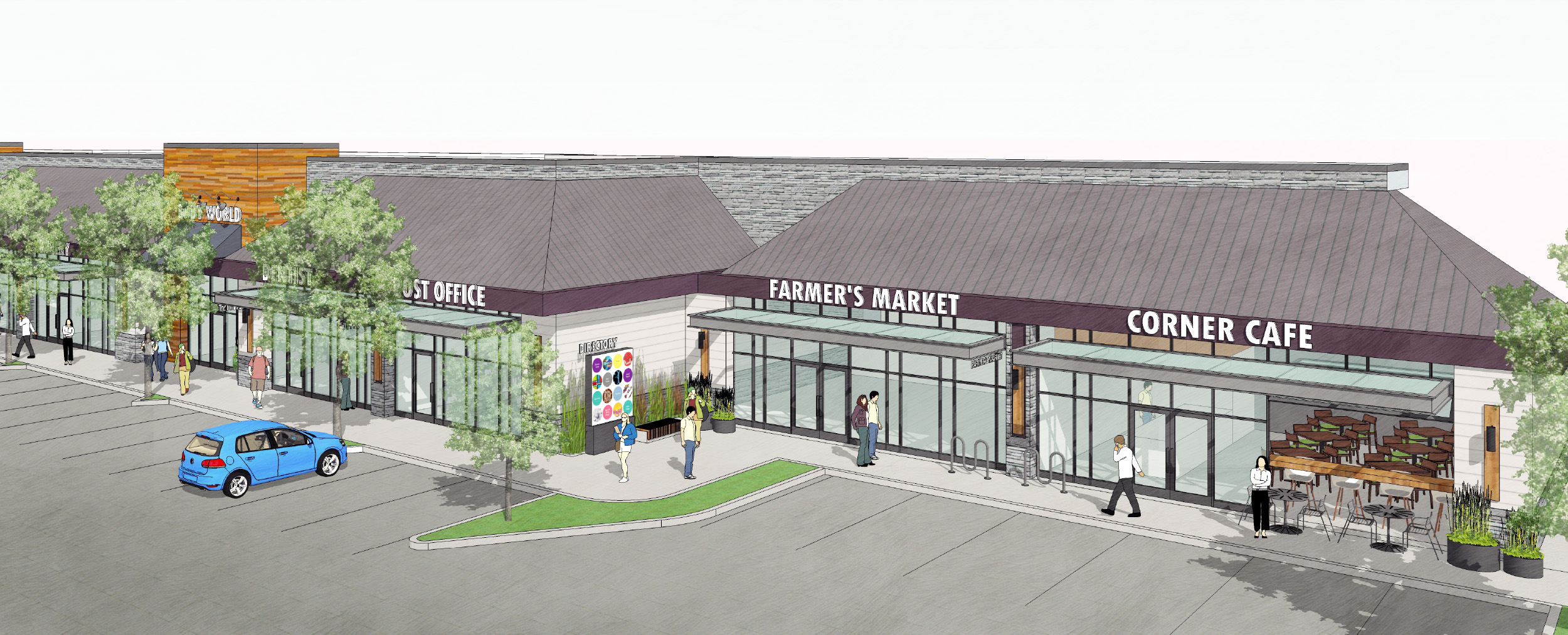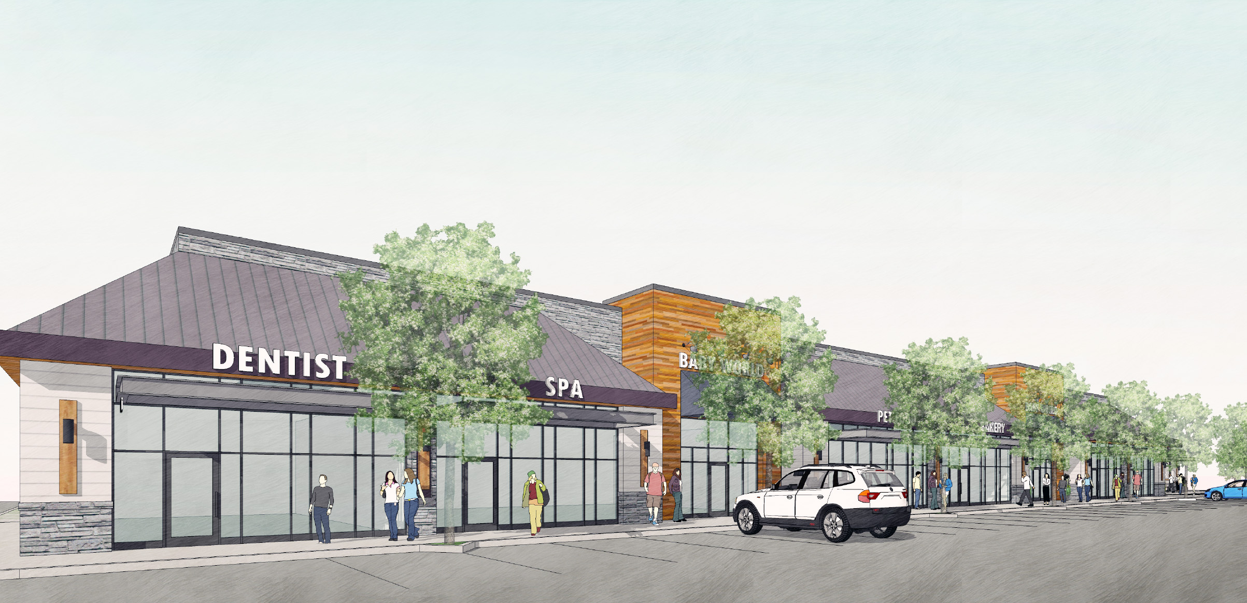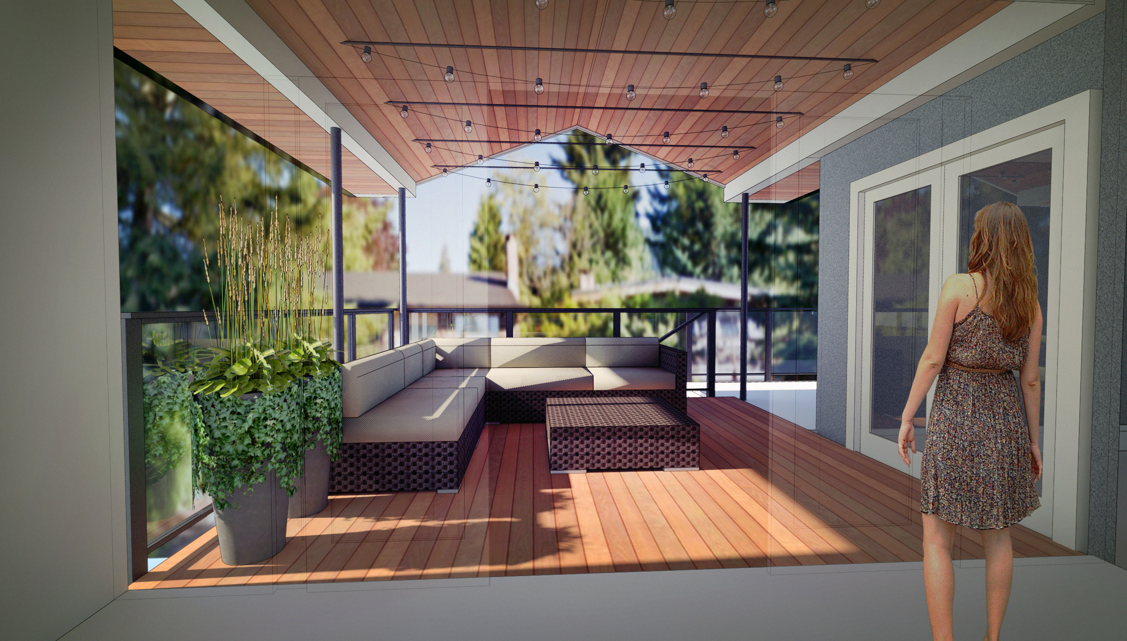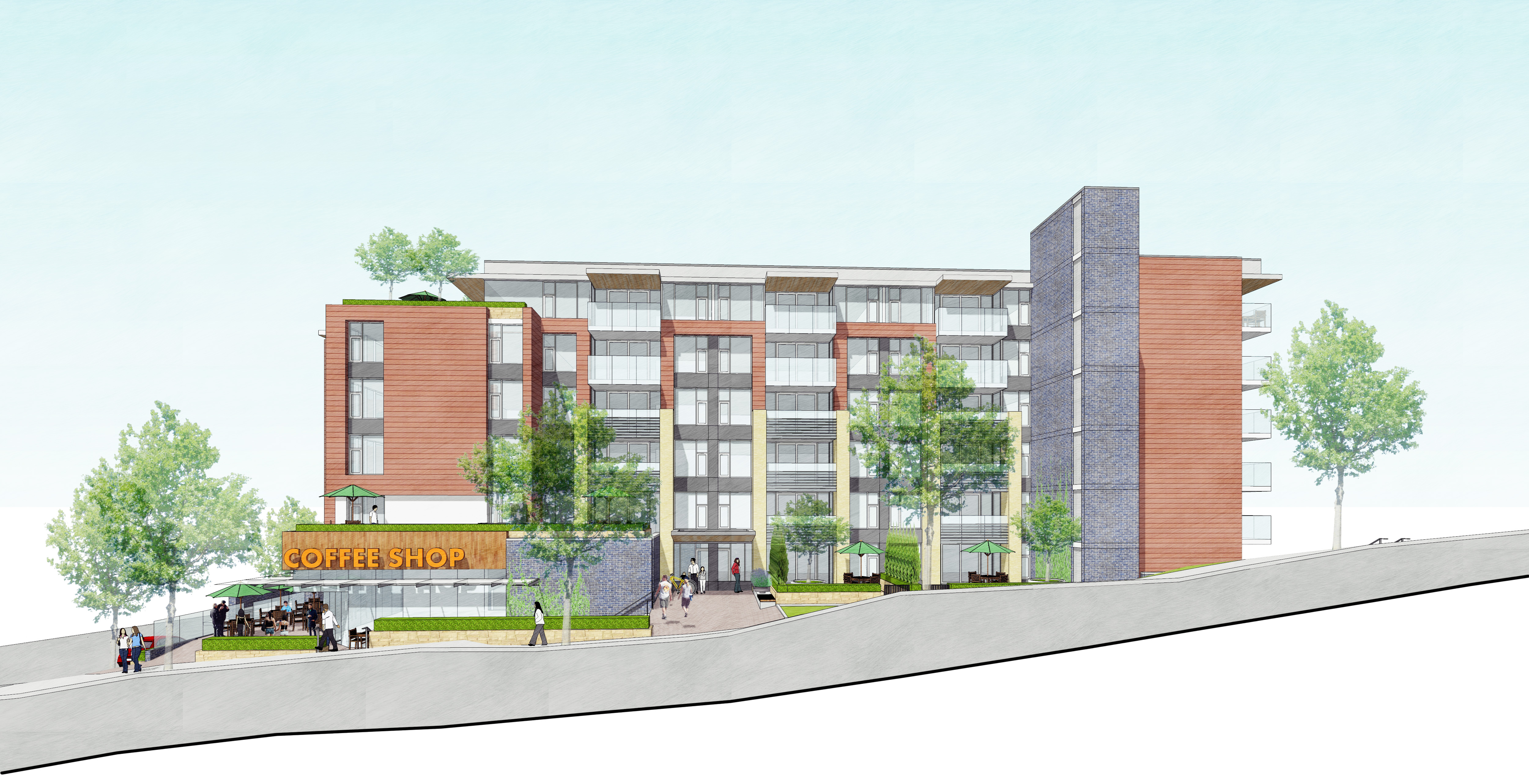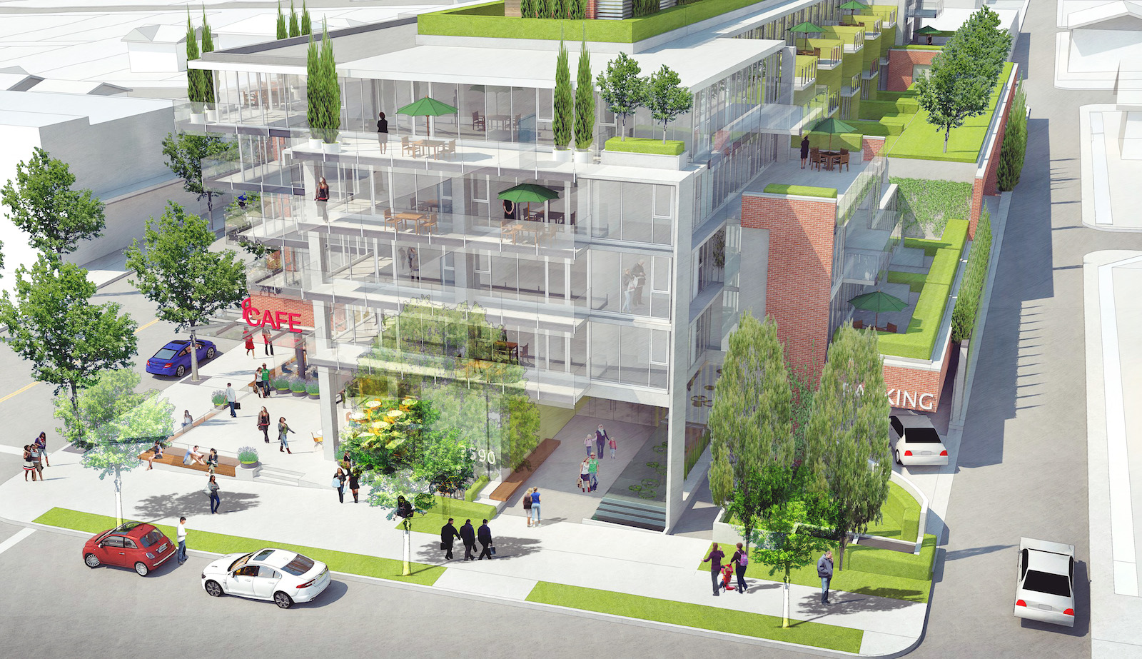Yorkson Village
- Field Commercial
- Client Pollyco
- Status Schematic Design, 2016
- Location Langley, BC
Next step for the typical strip mall.
It has been a robust and undeniable culture on the outside of Metro Vancouver area – car driven culture. Everyone is driving to a mall, gym, school and even to a corner store. As retailers’ perspective, having enough parking space in front of their shop is the first step to be accessible to the general public rather than showing interesting storefront to the street where no one is walking on the sidewalk. Each Municipality at Fraser Valley is aware this issues and push developers and retailers to have street oriented building configurations. However, the public and retailers have maintained the deeply rooted culture, and existing infrastructure including lack of public transportation makes this issue hard to fix.
Nothing can be fixed with a single solution when the problem is complex and multi-layered. The proposed community mall is nothing deferent from a typical local commercial strip mall except we are suggesting a 3,000sf green space in the middle of parking spaces. It is meant to be providing a level of comfort with casual seatings, extensive landscaping, bioswale and small-scale pave-stones to let people feel comfortable. No one drives from one store to other stores across the sea of parking spaces. The green area is pleasant enough for people to come to the mall without something to buy.
- Field Commercial
- Client Pollyco
- Status Schematic Design, 2016
- Location Langley, BC


