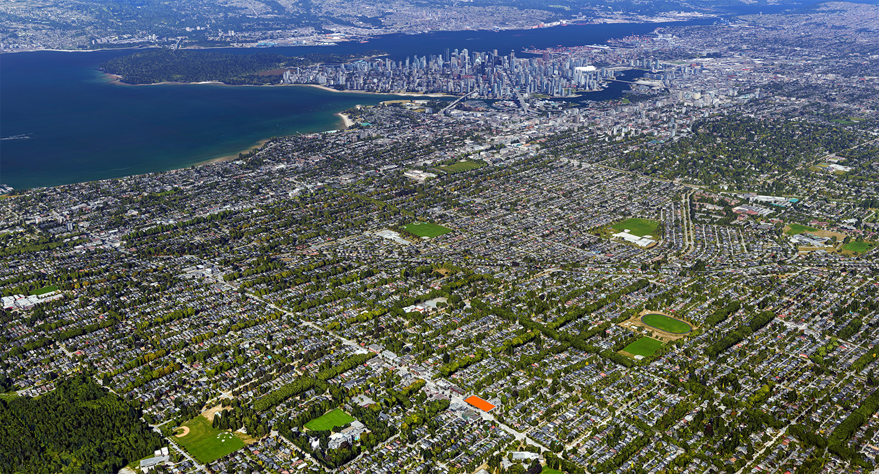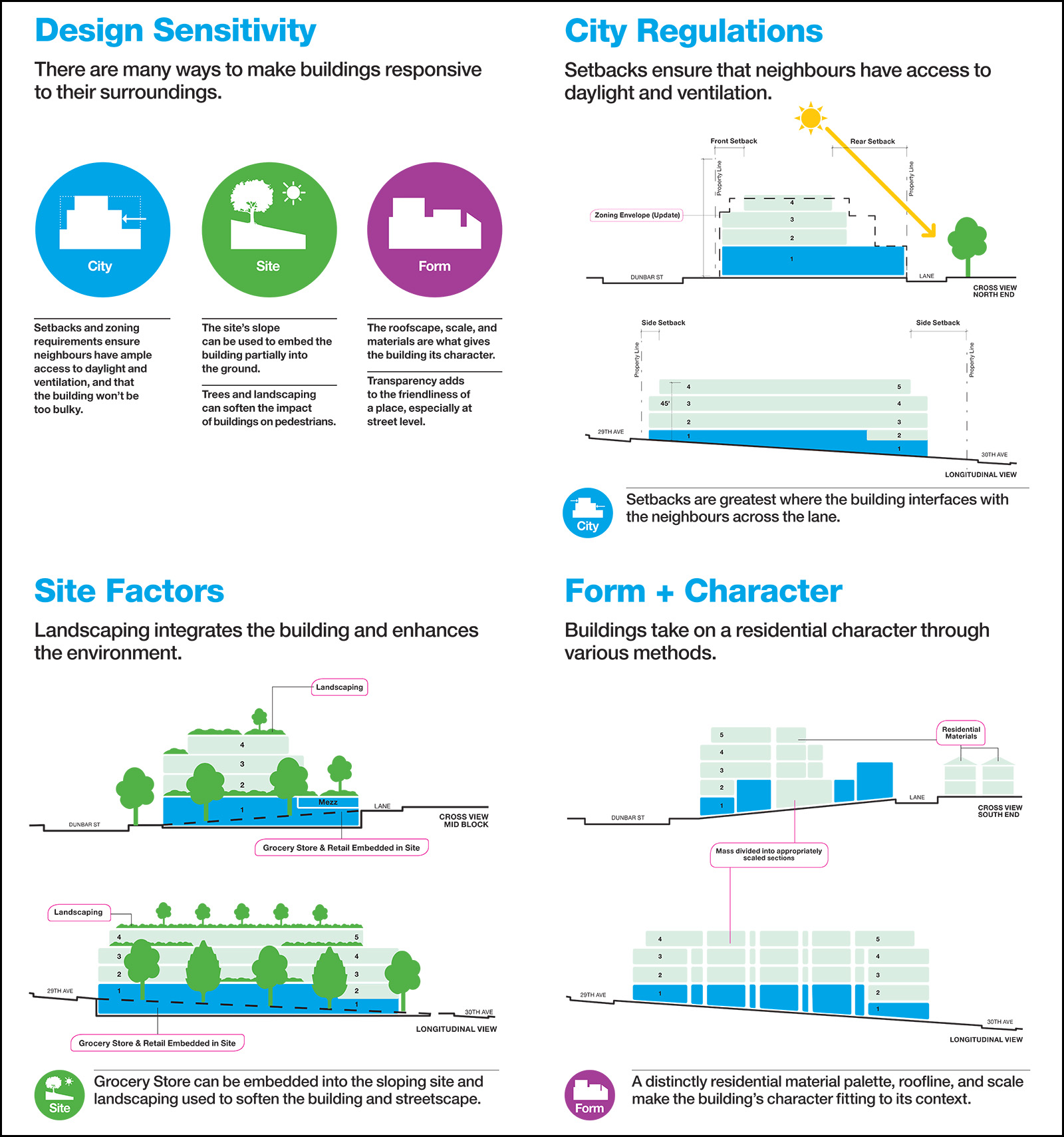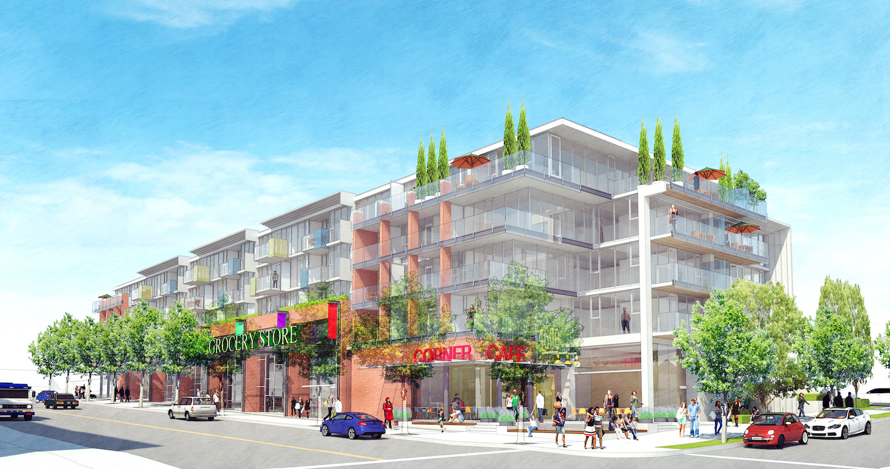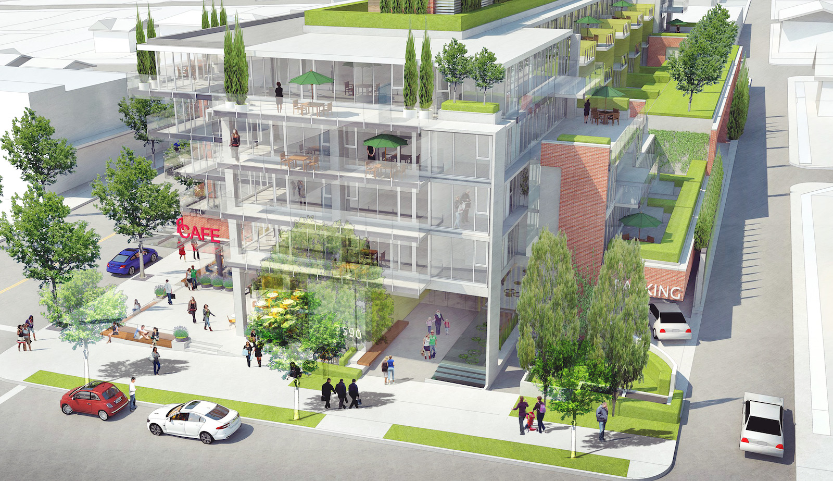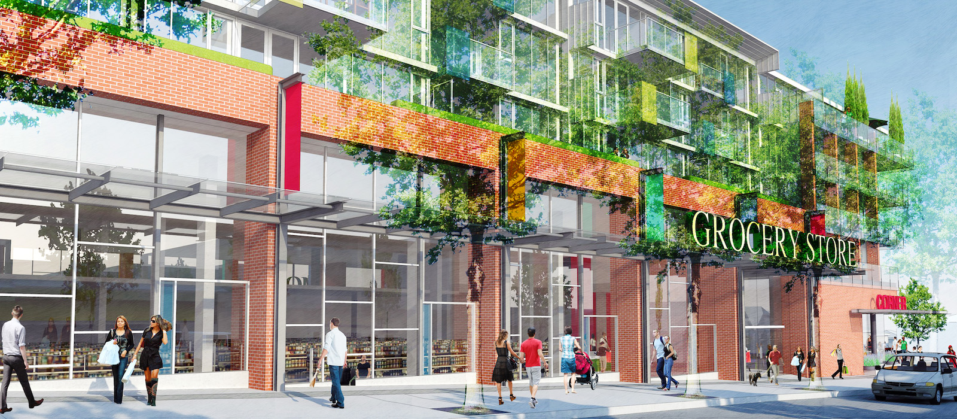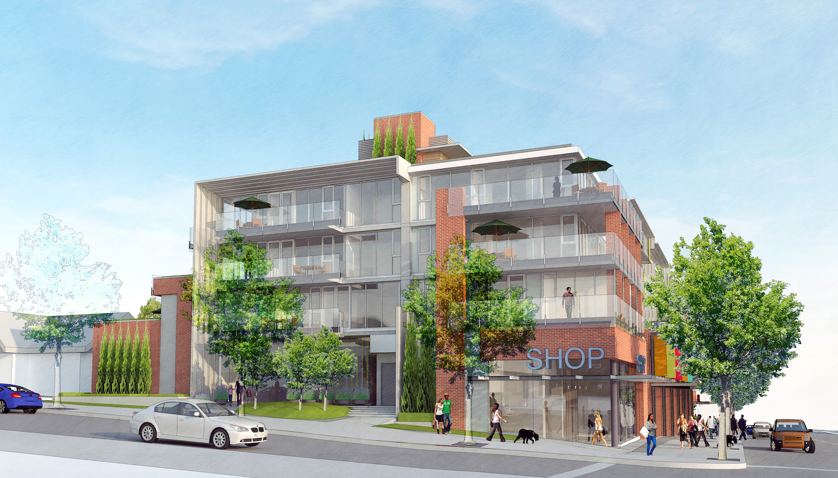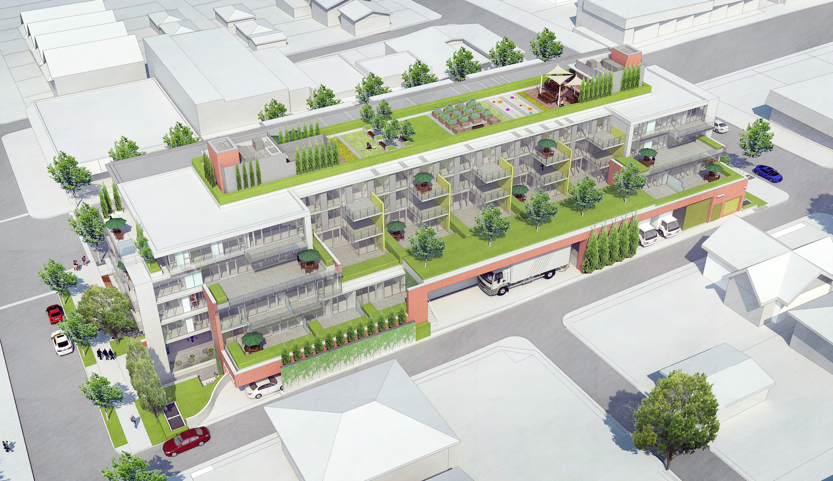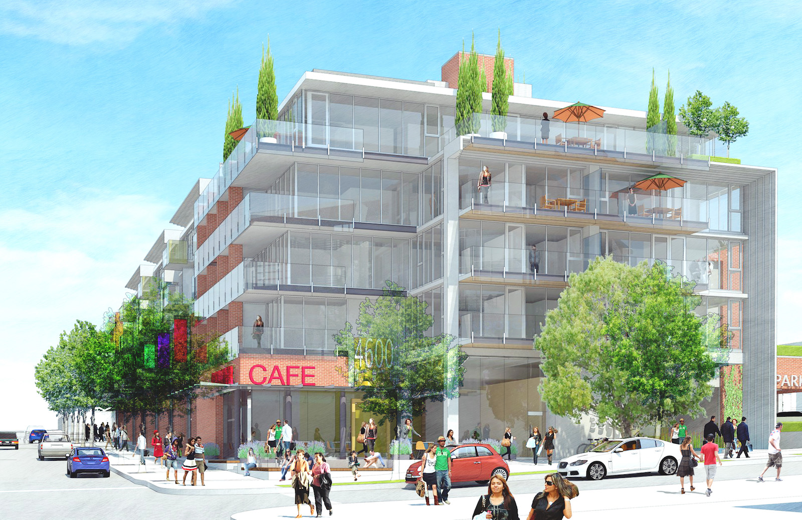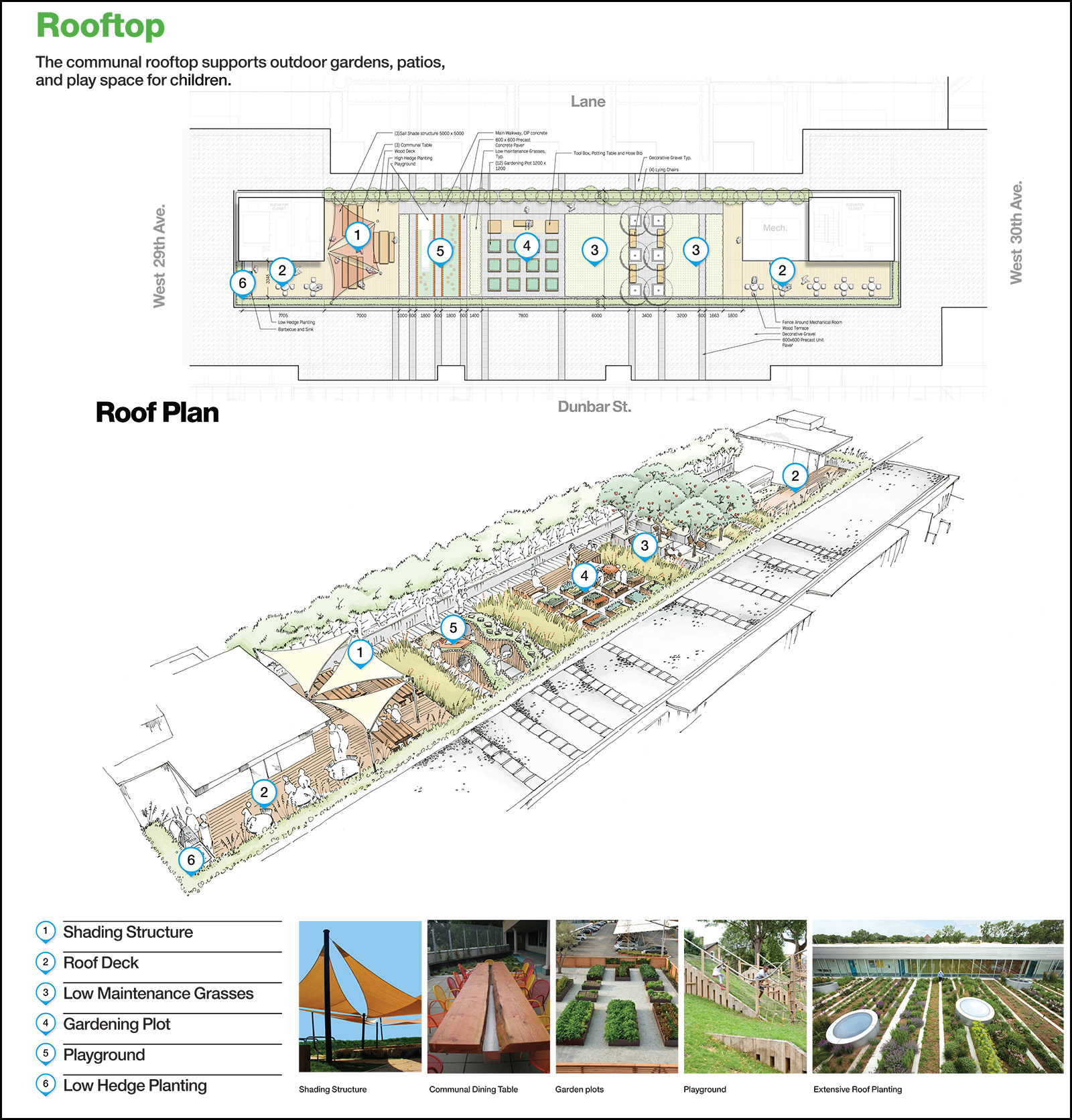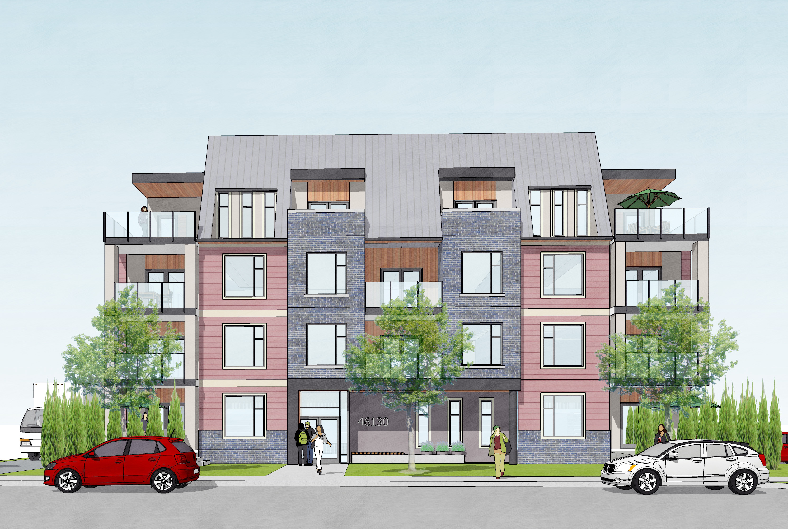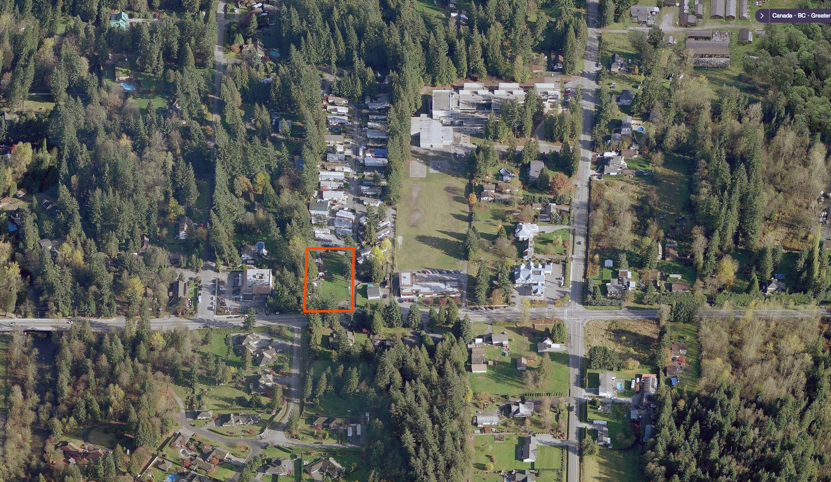Multi Residential_Vancouver
- Field Mixed Use, Residential
- Status Under construction
- Location Vancouver
Define Urban Edge
The site is currently occupied by the McDermott’s Body Shop, an aging facility for Stong’s Market, and a surface parking lot which creates a gap in retail continuity.
A new grocery store and anchoring retail spaces with underground parking is proposed to reinforce the Dunbar village streetscape.
Single-Family Residential Interface
The proposal aims to improve the transition between typical development models and neighbouring single-family residential homes through the use of stepped building massing and increased building setbacks.
Community Densification
Varying retail uses along with several housing types will create a meaningful transition between a bustling retail village and the surrounding single-family neighbourhood. The project adds community densification by including retail uses along with varying sizes of residential units to allow residents to remain in their neighbourhood.
Community Vision
The project aims to respect the Dunbar community vision goals and highlights. In keeping with the intention of these guidelines, the development’s retail components will strengthen its role as a community gathering place, enhance the green village like character of the community, and provide appropriate housing choices and alternatives for its residents
Housing for Families, Singles, and Seniors
The project will include a variety of housing sizes, including family housing and smaller units. This will allow residents of the neighbourhood the option to downsize from their single family homes while staying in their community and close to commercial amenities.
Image & text courtesy Henriquez Partners Architects. Working as project architect at Henriquez Partners Architect.
- Field Mixed Use, Residential
- Status Under construction
- Location Vancouver

