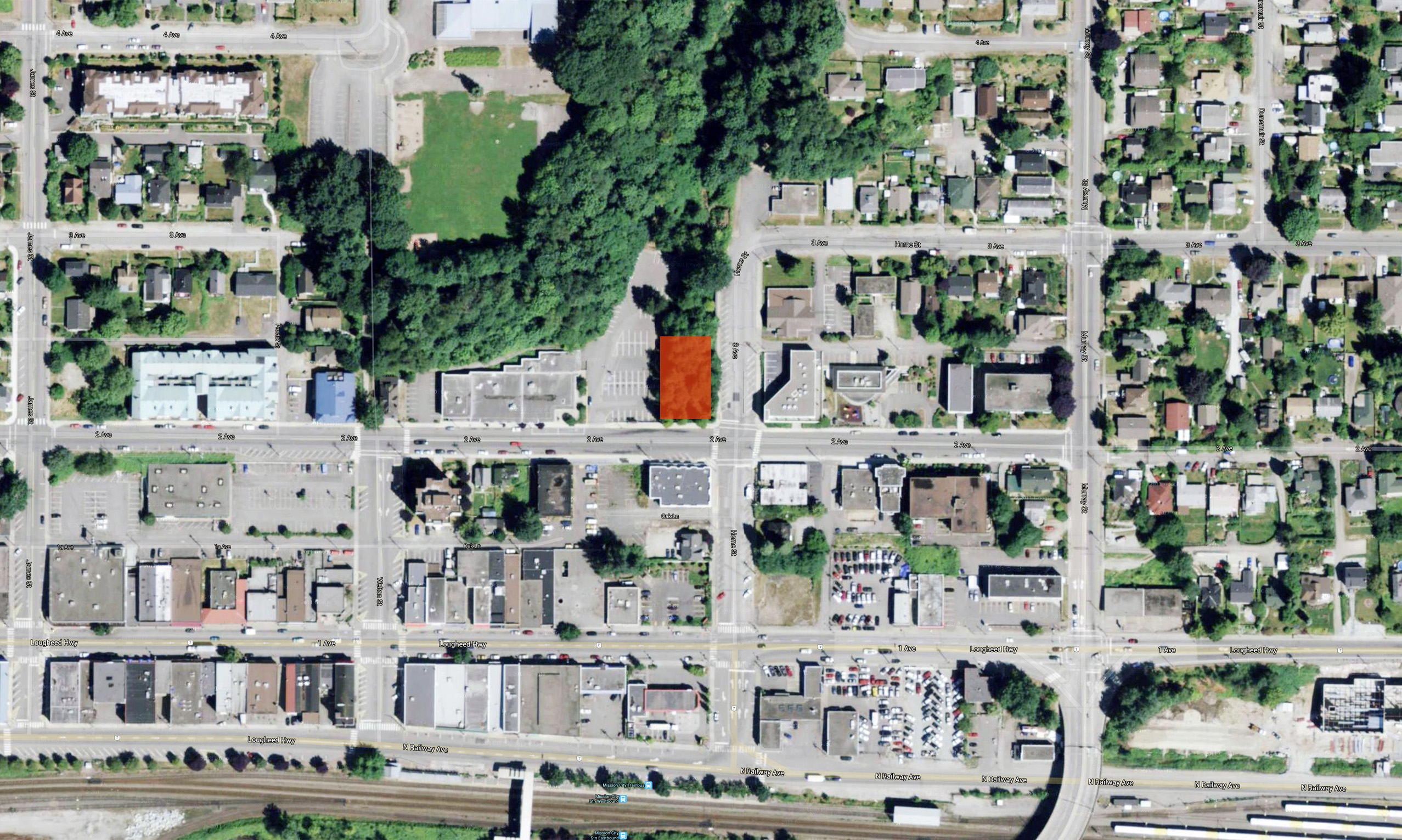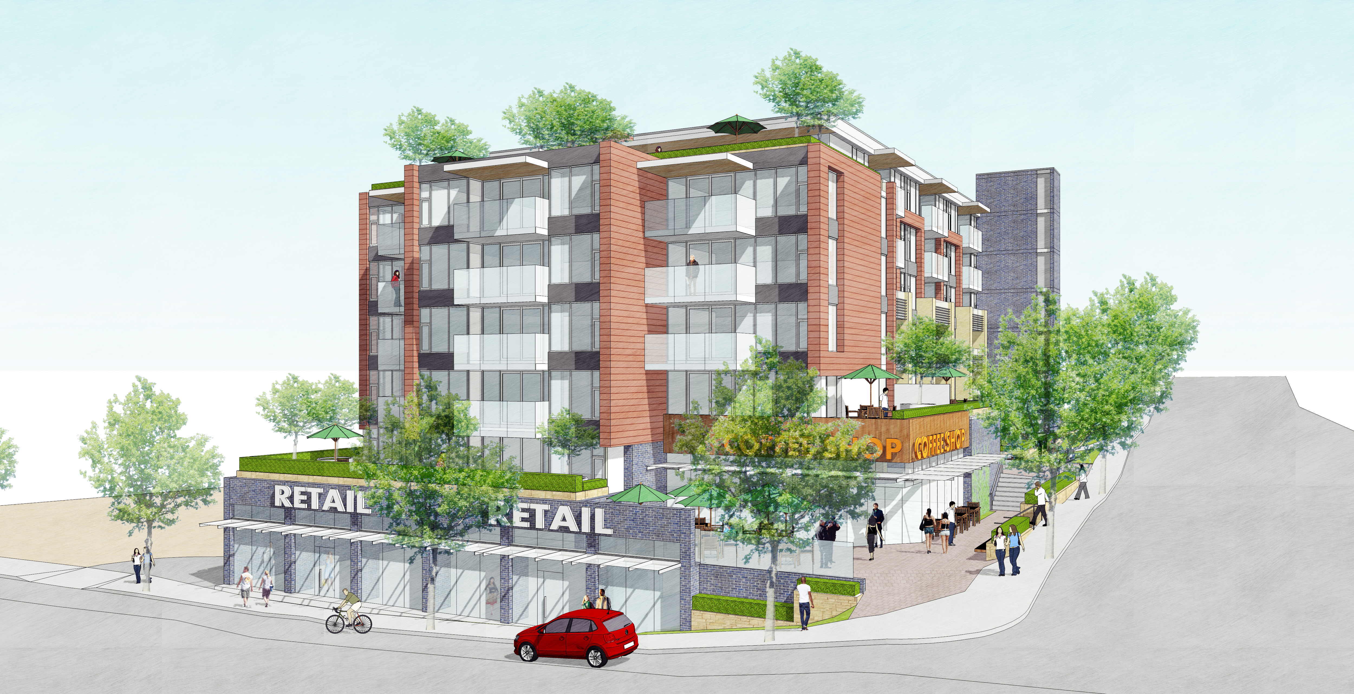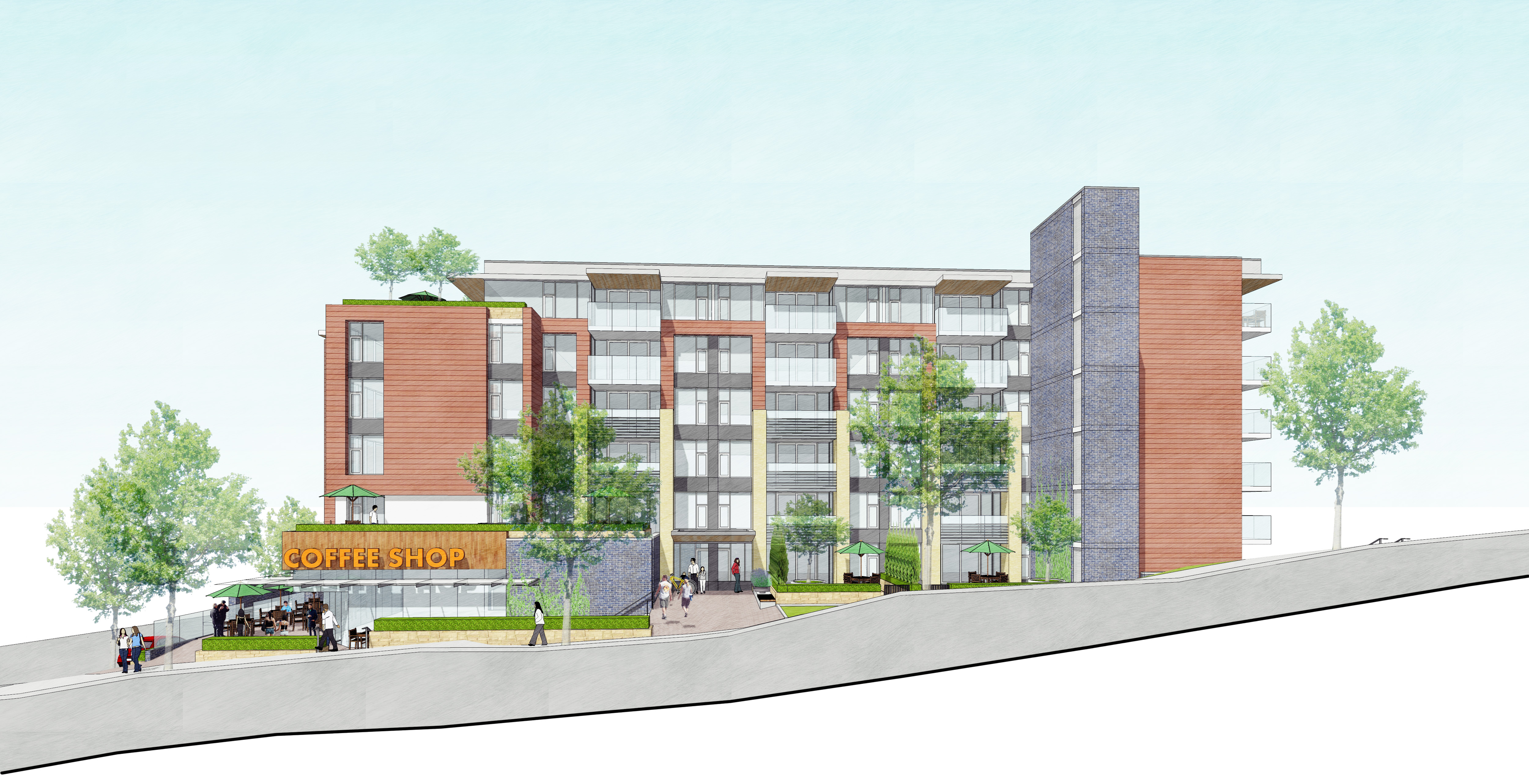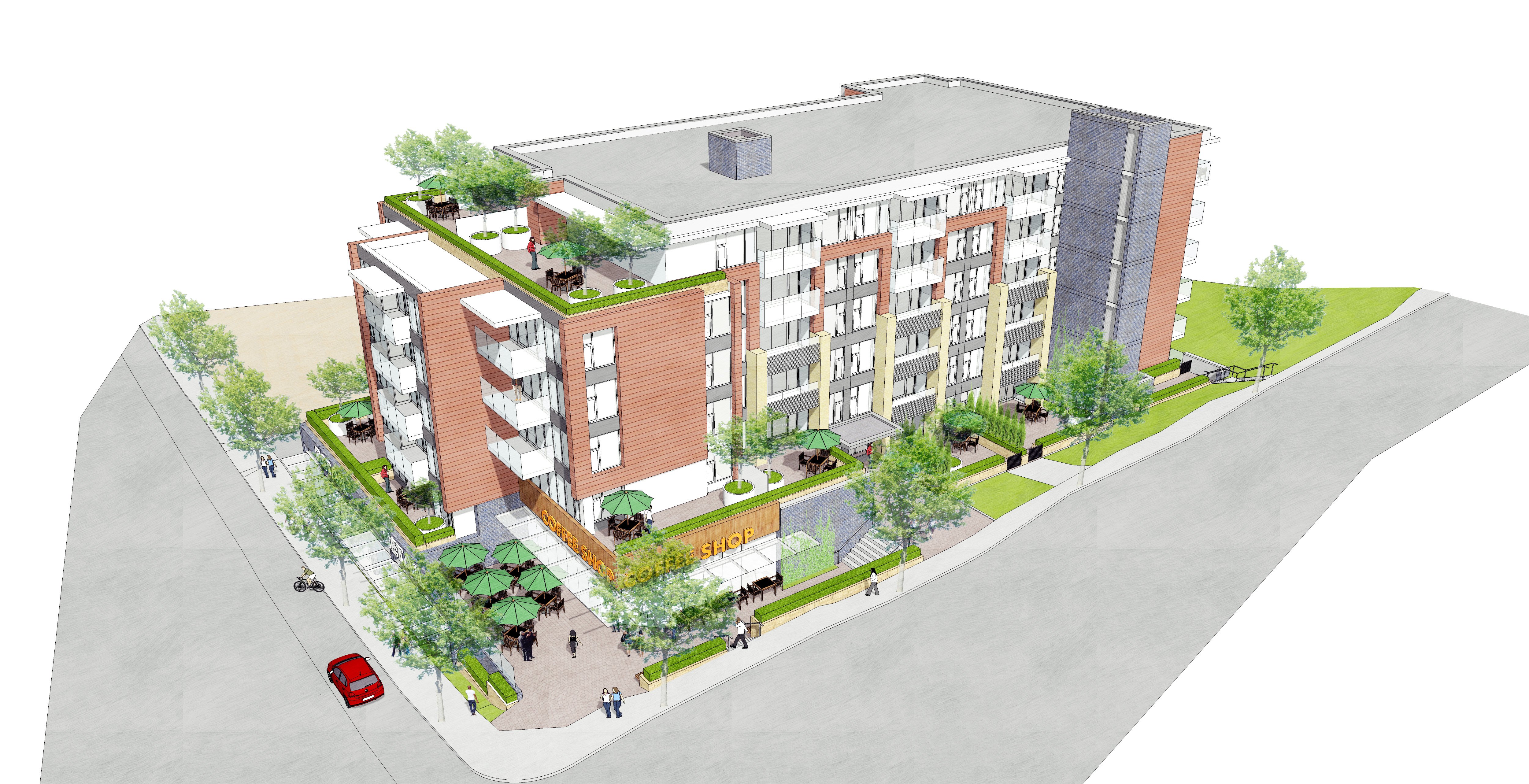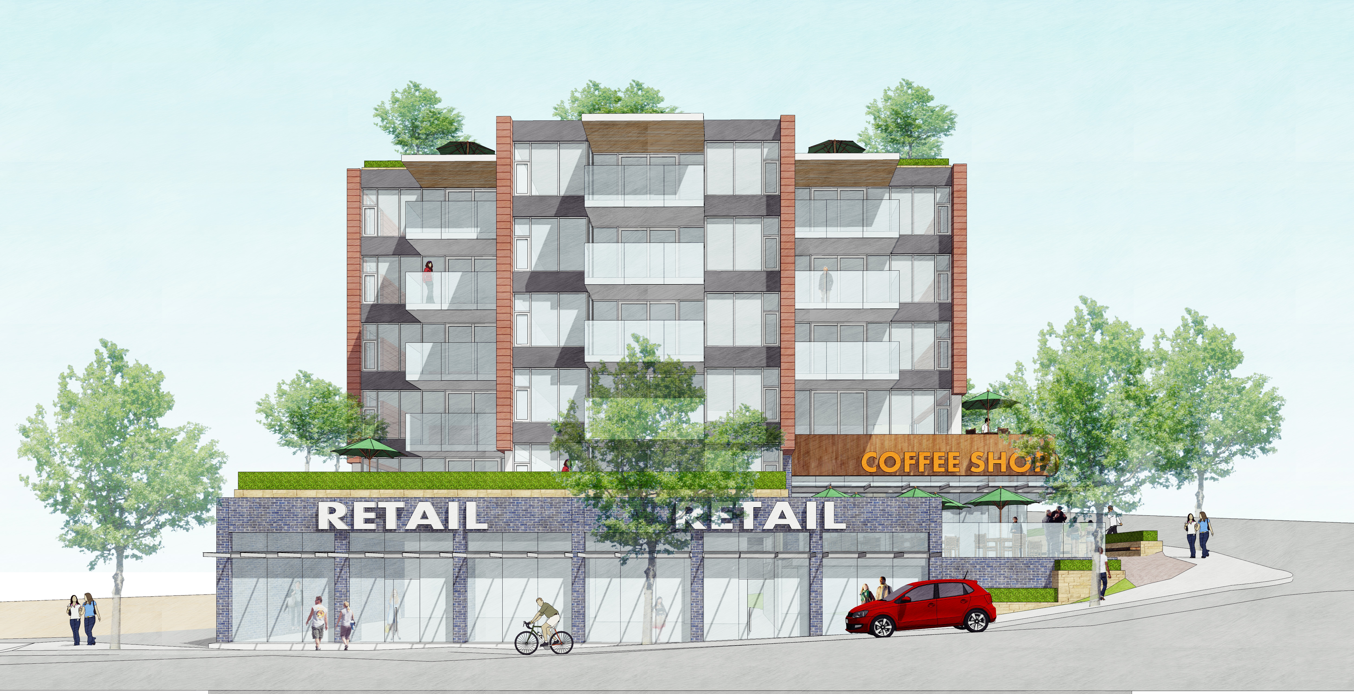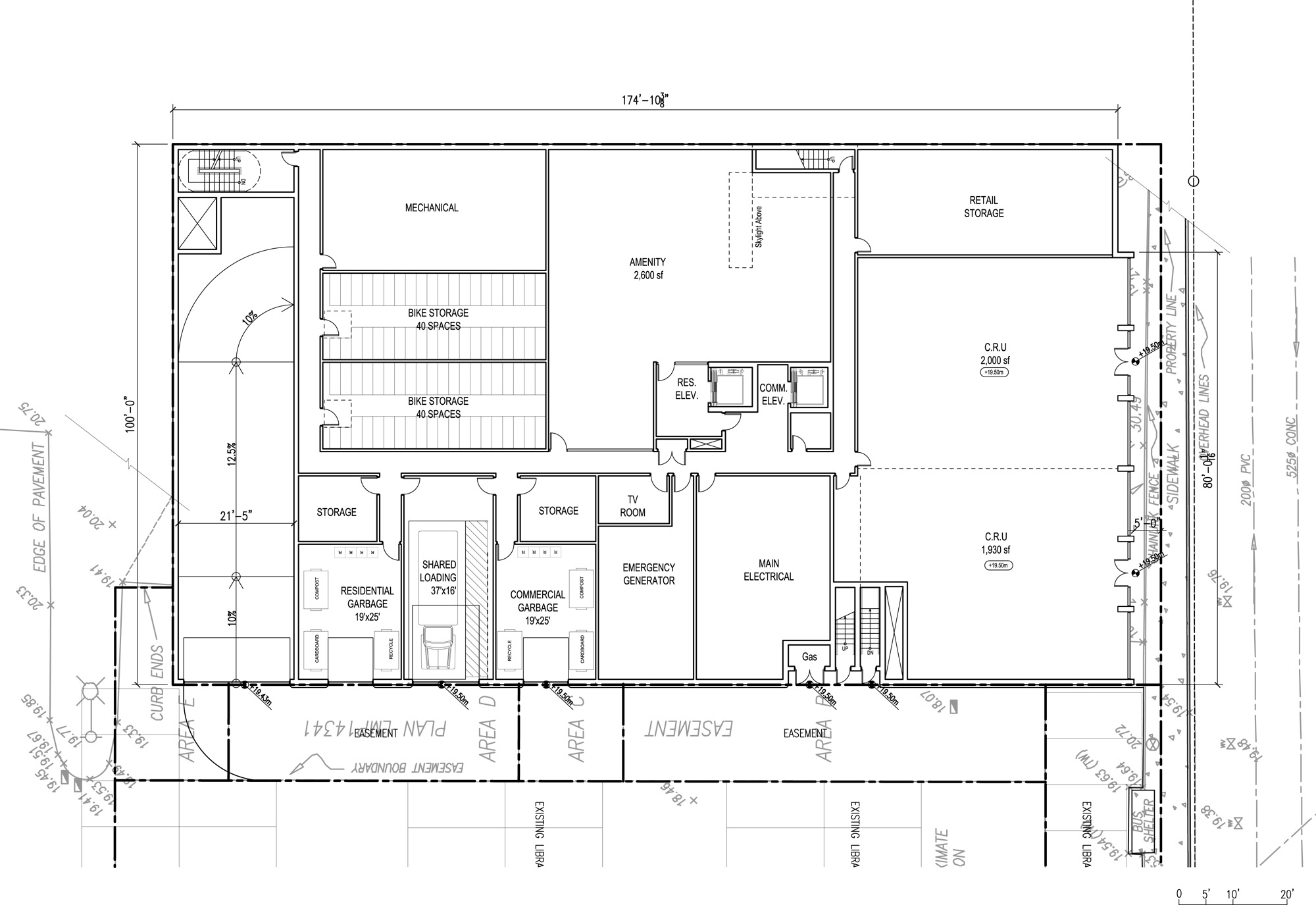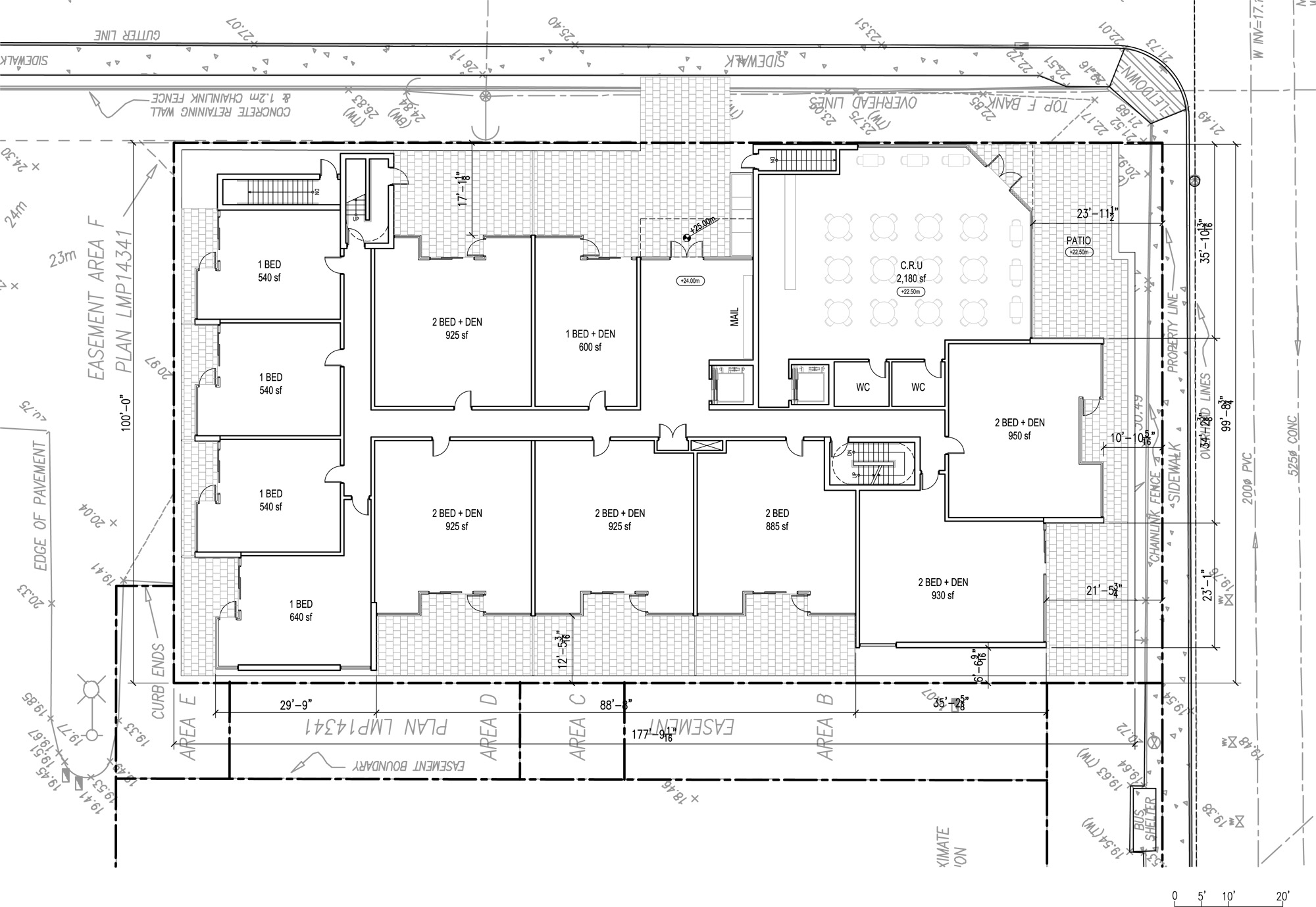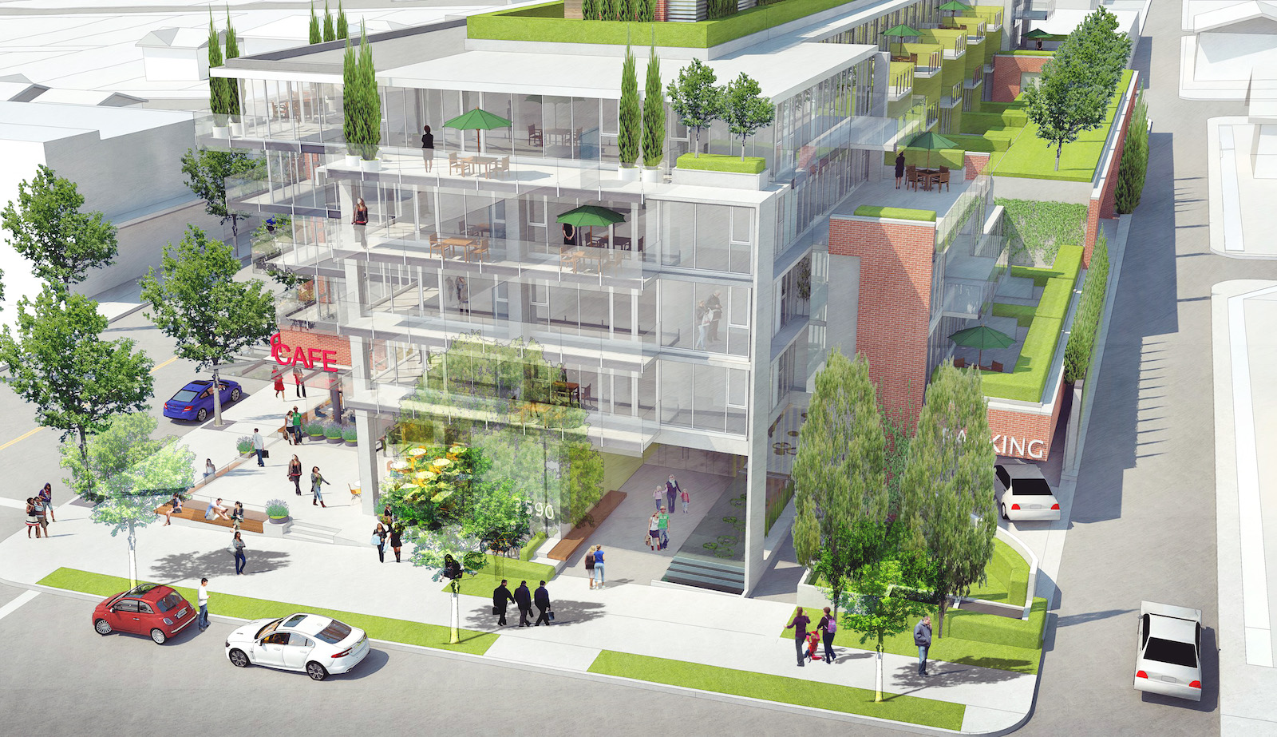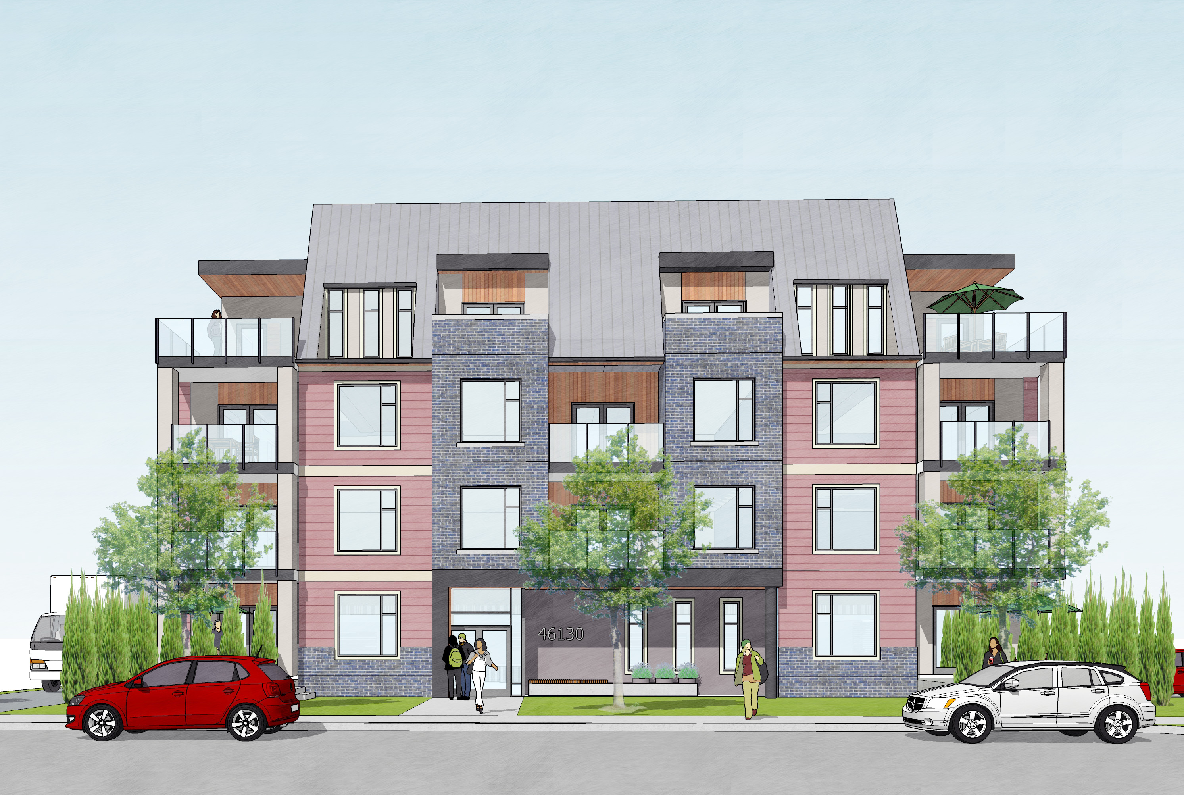Mixed Use – Mission, BC
- Field Commercial, Mixed Use, Residential
- Client Vincent Chiu
- Status Design Development
- Location Mission, BC
The proposal is to add 86 new residential units and 7,800sf commercial spaces on the corner of 2nd Avenue & Horne Street. . The proposal aims to improve the downtown core area through a variety of housing types and sizes and new retail units on 2nd Avenue and anchoring corner retail space. All new residential units would be market condo units that include 1 bedroom to 3 bedroom units. The parking spaces for commercial and residential units are located 2 and a half levels of underground parking spaces. The access to parking ramp is from 2nd Avenue through easement at the existing city library parking lot.
The proposed building provides public oriented open space at the South- east corner with wood benches and bicycle racks. Bicycle storage spaces are provided on the ground level for tenants that would reinforce the city’s bicycle route plan.
- Field Commercial, Mixed Use, Residential
- Client Vincent Chiu
- Status Design Development
- Location Mission, BC

