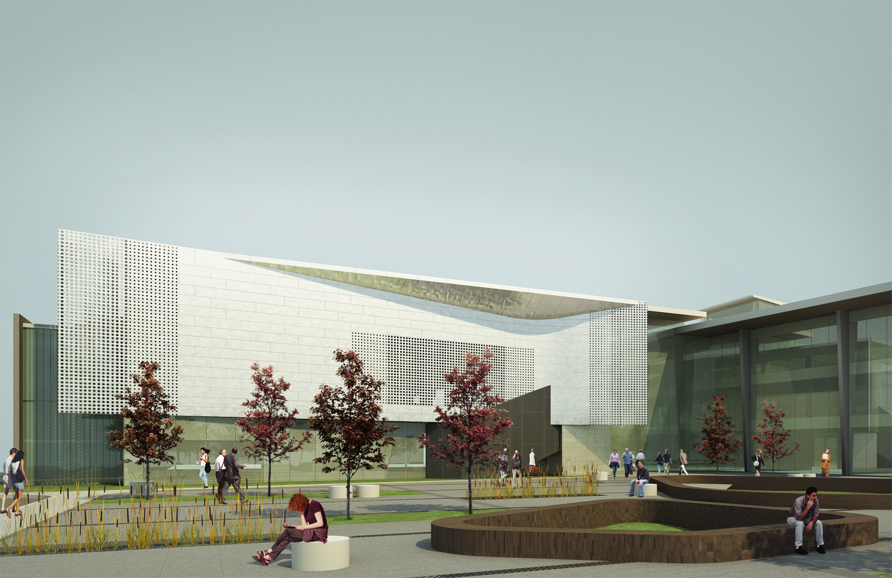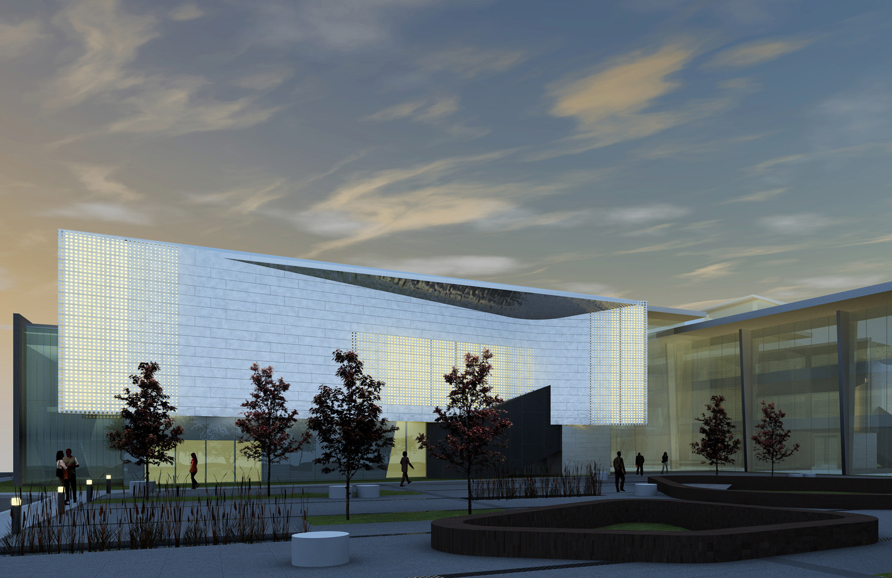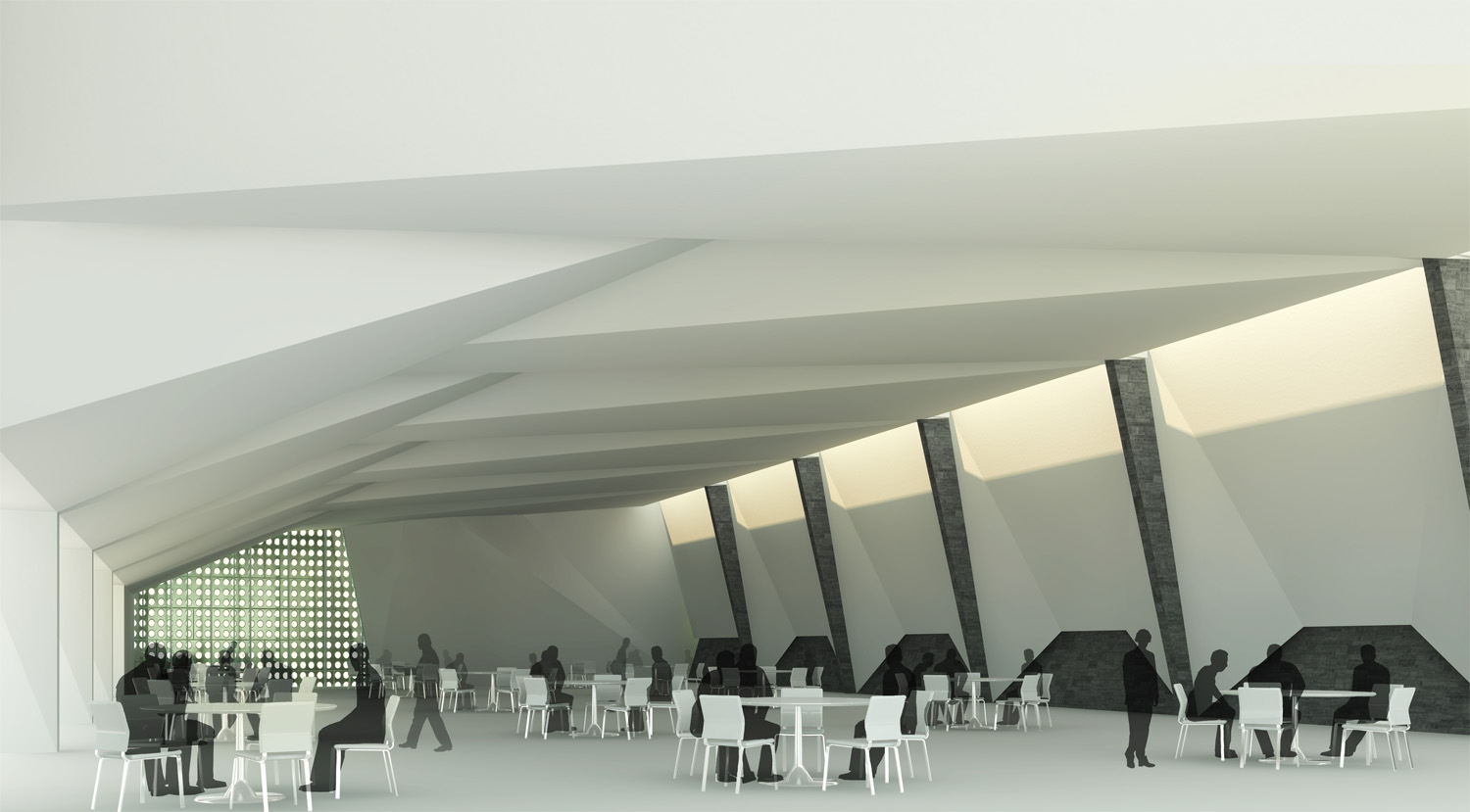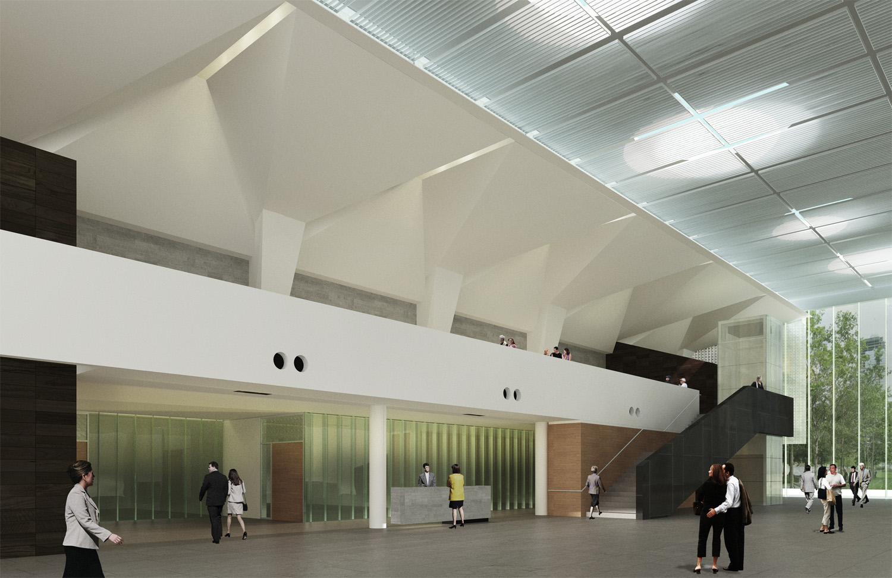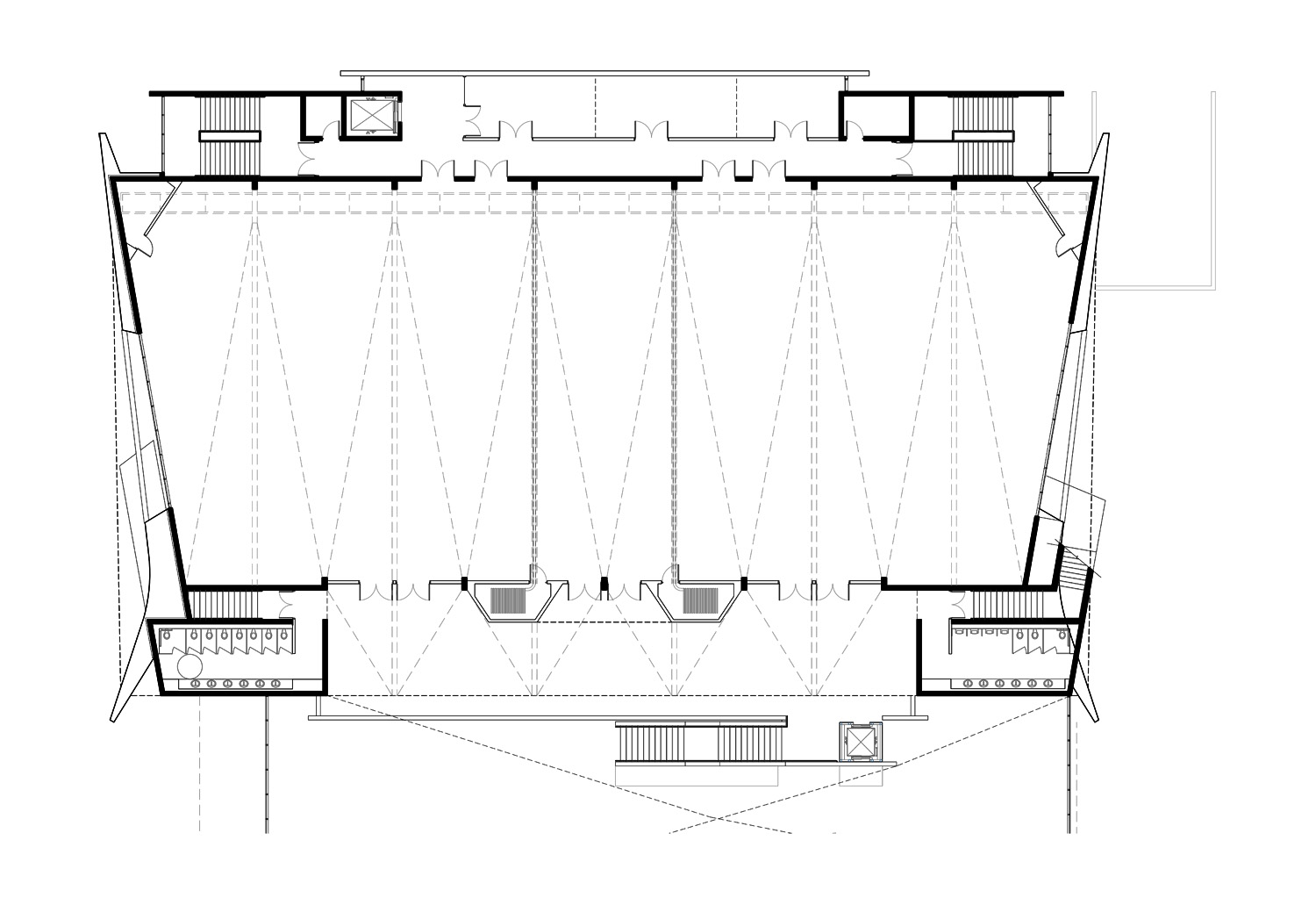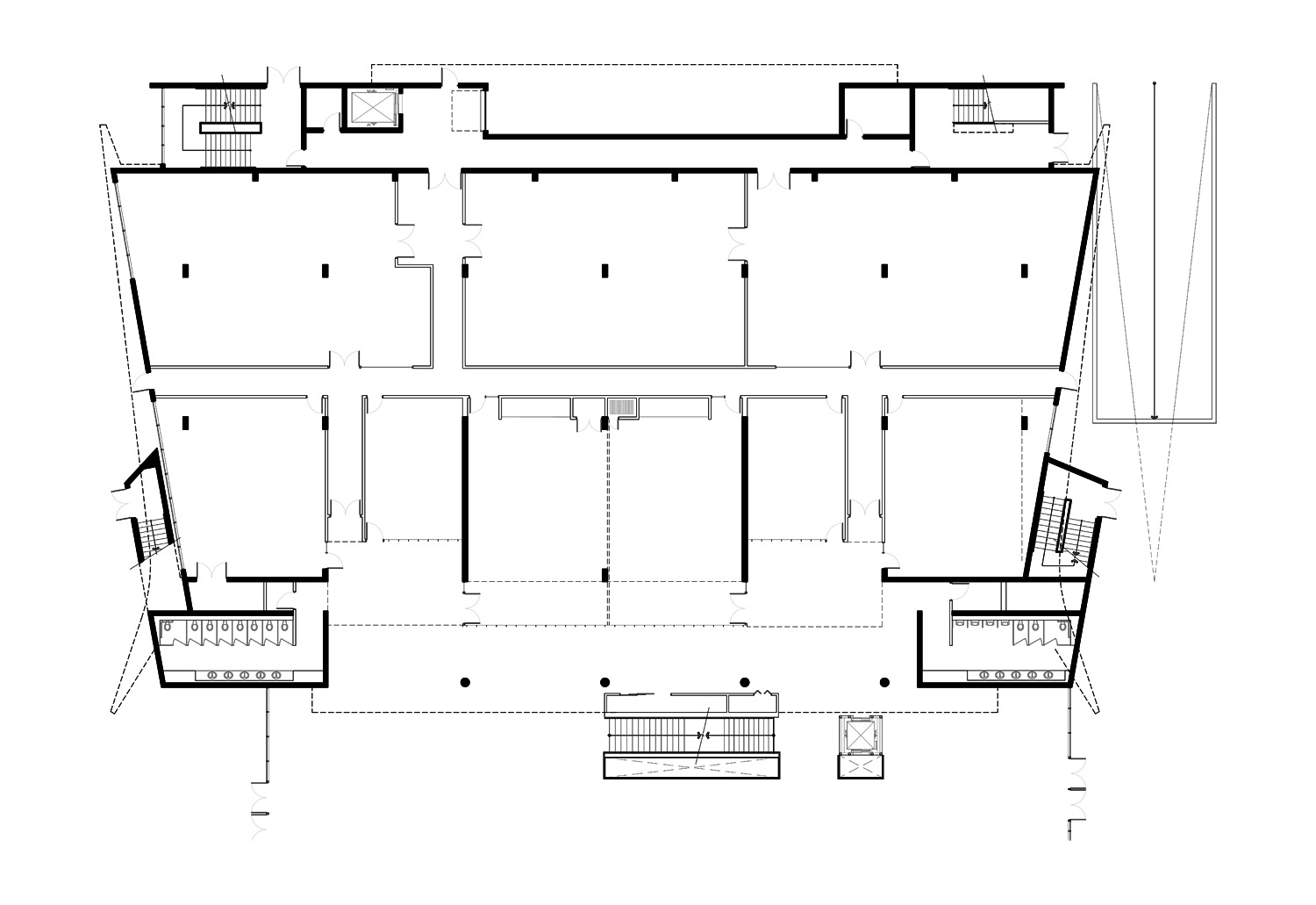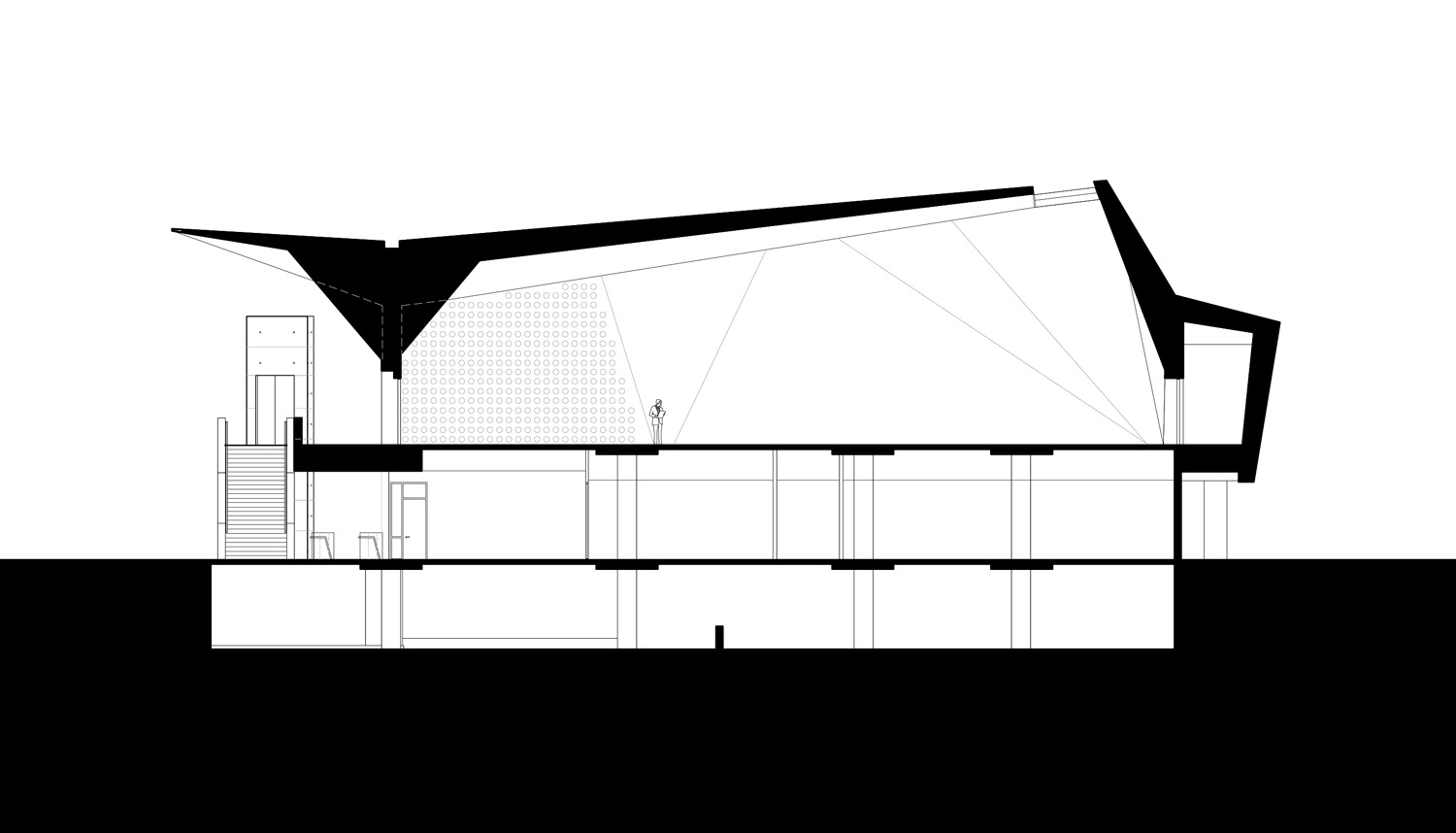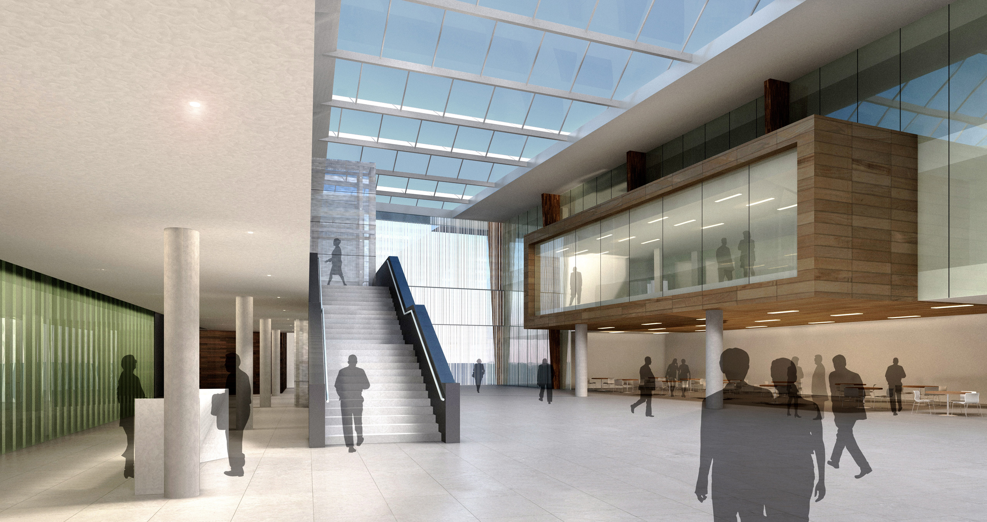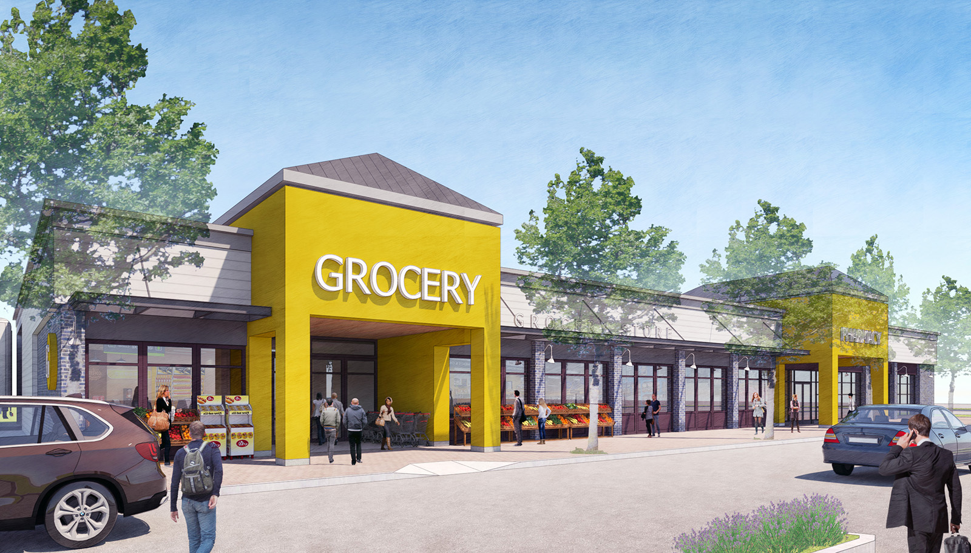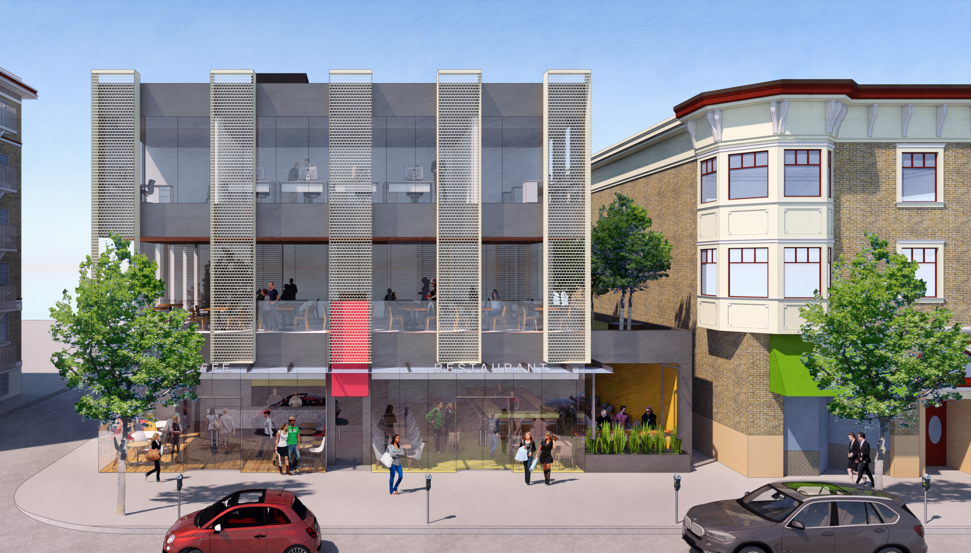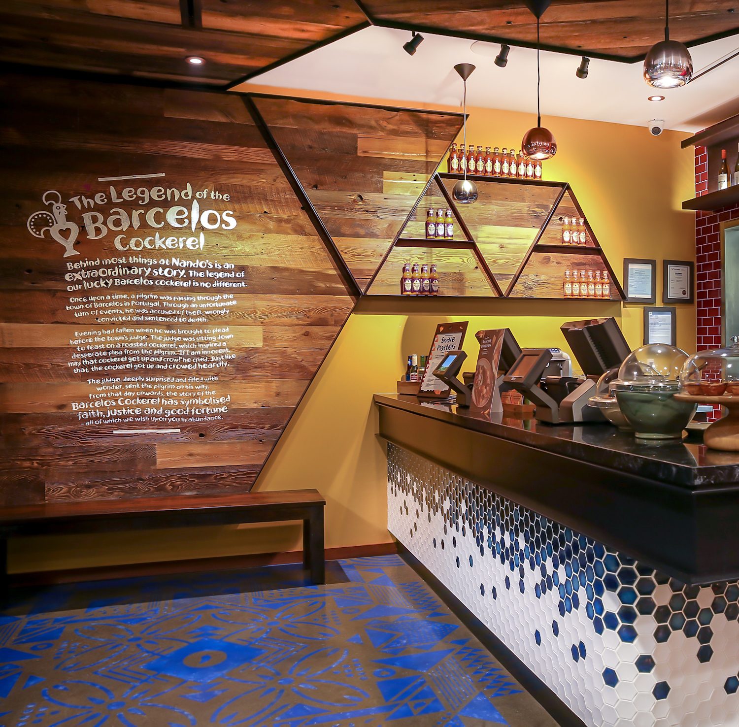Conference Centre for Surrey District Education Centre
- Field Institutional
- Client Surrey School Board
- Location Surrey, BC
Architect: B+H Architects / Design Architect: Jinyong Yum
This is a design proposal for a new conference centre for Surrey District Education Centre. The gathering facility is consisted of one main conference hall and 3 small meeting rooms to support functionality of Surrey District Education Centre. The roof structure is space framed that resulted in the folded geometry of interior space.
- Field Institutional
- Client Surrey School Board
- Location Surrey, BC

